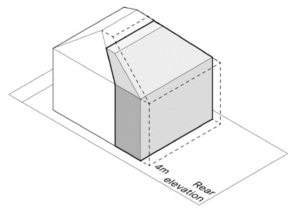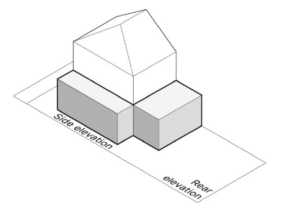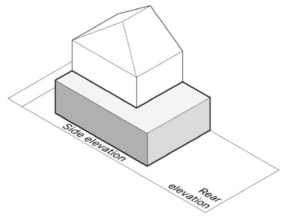Changes planned for permitted development rights for extensions, roofs and outbuildings!
The government has issued a consultation into various changes planned for permitted development rights for householders, upwards development, demolition and rebuild, vehicle charging changes, and air source heat pumps
This article will go through all the proposed changes, that could happen later in 2024. This might include wrap-around extensions and larger rear extensions!
At the end of this article on the big changes to permitted development rights you will find the link to the questionnaire. Everyone is encouraged to respond to give their feelings towards these proposals.
As always, here at Planning Geek we are here to help.

Class A – Extensions to dwellings and other permitted alterations
Class A of Part 1 currently allows for single storey extensions of up to 4m on detached and 3m on terraced and semi-detached properties. The proposal is to increase this to 5m and 4m respectively.
Class A also allows for double storey extensions of 3m as long as the extension is at least 7m from the rear boundary. The proposal is to increase this to 4m and scrap with 7m where the rear boundary is shared by non-residential use. This could in theory mean that two rear extensions could go all the way to the rear boundary, if the rear of the property was only 4m deep. With two storey extensions, the overall height will remain at 4m, but where the new extension is not visible from the street, it could be as high as the existing roof

At the moment all outbuildings, extensions, decking etc., is limited to 50% of the curtilage. The proposal is to scrap this limit.
Finally it is proposed to allow wrap-around single storey rear extensions!
 Current Limitations Current Limitations |
 Proposed wrap-around extensions Proposed wrap-around extensions |
Class B – alterations to the roof (dormers etc.)
At the moment dormers or other alterations are limited to 50 cubic metres on detached and semi-detached properties and 40 cubic metres on terraced houses. The proposal is to remove this limit.
At the moment all dormers must be set back 20cm from the eaves. The proposal is to remove this where the the dormer is not visible from the street.
Proposals also suggest that the roof could be raised by 30 centimeters in addition to the dromer.
Finally the we could see dormers being allowed on flats or maisonettes in buildings! Currently roof alterations to flats require planning permission.
Class C – other alterations to the roof (velux roof windows etc.)
Currently you are limited to 15 centimeters protrusion with a window – the proposal is to only keep this where the roof slope fronts a highway. Elsewhere on the property this would be removed.
Class E – buildings that are incidental to the enjoyment of a house (outbuildings)
Currently outbuildings are not allowed forward of the front elevation. The proposal is to change this to allow bin and bike stores to be erected under permitted development. This should be extended to Conservation, AONB, National parks etc., as well. The structures would be limited to 2m wide, 1m deep and 1.5m in height.
In designated areas such as AONB, Broads, National Parks and WHS, the proposal is to remove the limit that prevents more than 10 sq m of ground being covered more than 20m from any wall of the house.
A second article is currently being written and will cover other changes to airspace, air source heat pumps and charging points.
Timings of proposed changes / consultation
The consultation closes on 9th April 2024. We would expect to see the final legislation laid before parliament in the early autumn. There will be around a 4 week period before the changes become law. Prior to the implementation the rules will stay as they are now. Any applications after they become law will be subject to the new limits. Therefore you might wish to delay works until they are in effect.
The online survey can be found at this location on the government website. All developers, land owners or those with any interest are encouraged to respond. Your voice really does count.
Well done if you have got this far! It is a long list of proposed changes, which we at Planning Geek think will benefit owners and developers alike.
You are welcome to discuss the changes on our Facebook group.
if you need assistance with your development, please fill in the quote form here and one of our experienced planners will assist you in that journey.
Page updated: 13th February 2024




When nabouring consulates don’t object the planning should be approved saving time and monies and increase employment and material purchases
PD to allow one to add an extra storey to one’s house built before 1948 – I do not understand this! Does this mean literally adding a whole new storey above ones house that is dissimilar to a loft conversion. If one has a traditional butterfly London roof built in the early 1900’s, if the above passed to PD, can he add a whole extra storey under PD?
Adding an additional storey under Class AA essentially inserts a floor between ground and the roof.
https://www.planninggeek.co.uk/gpdo/house/class-aa/