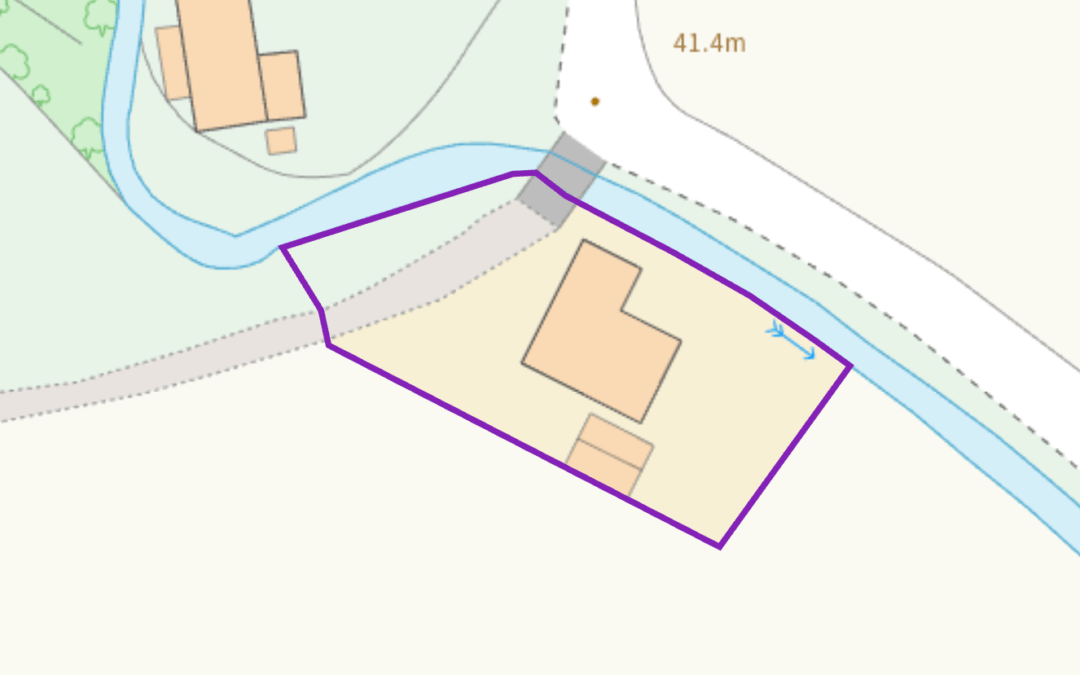
by Ian Walmsley | Dec 27, 2023
…as new agricultural buildings, you can’t erect within the curtilage of a building. Fortunately the curtilage of a farmhouse or other building is often limited. Each structure will have its own curtilage. More often this is nothing or maybe a bit of hardstanding. Understanding the curtilage is important even here. For example in the temporary use of land (Class B of Part 4), the temporary use can’t be within the curtilage of any building. Therefore it must be in a field. If you wish to perhaps add hardstanding – this might be acceptable in the curtilage of a dwelling, but not within garden land or agricultural or equestrian land without further permission. See Class A and Class B of Part……6 for PD in agricultural areas. Commercial Curtilage Like any other building a commercial property will have its own curtilage. Often this is the land used by the business. So it might include the yard, car parks, landscaping etc. It may not however include fields. As with any other curtilage is important to understand. For example for stand alone solar panels within the curtilage of a commercial property, you need to be sure that the land is the curtilage. Likewise on land that has say Use Class B8 permission, this permission will only extend (at best) to the curtilage for storage of items in conjunction with the permission. How can Planning Geek help? If you are…

by Ian Walmsley | Jun 25, 2018
…or maisonettes. They will not apply to houses created under changes of use in Part 3, except those from Class O. See our section on common projects for more ideas. What is the curtilage of a house? Good question! Simply it is the land surrounding the property which is used for the benefit of those living in the house. This might include driveways, lawns, stables (for domestic animals), vegetable patch etc. It is unlikely to contain land that is separate, or paddocks etc., which are not considered part of the dwelling even though they may be linked. However the curtilage is not defined anywhere and can grow over a period of time. See What is the Curtilage for…Part 1: Development within the curtilage of a house This is schedule 2, Part 1 of the General Permitted Development Order 2015 (as amended). In plain English, this means that this section will cover changes to your house and home that can be carried out with permitted development rights within your curtilage. Boost your standard of living and take advantage of your permitted development rights for your house! Note that further permitted development rights exist in Part 2 and covers items such as gates, fences, exterior painting, charging points, driveways and CCTV. Part 14 covers renewable energy items such as solar panels and air source heat pumps. The rights in this section only apply to houses and not to flats…
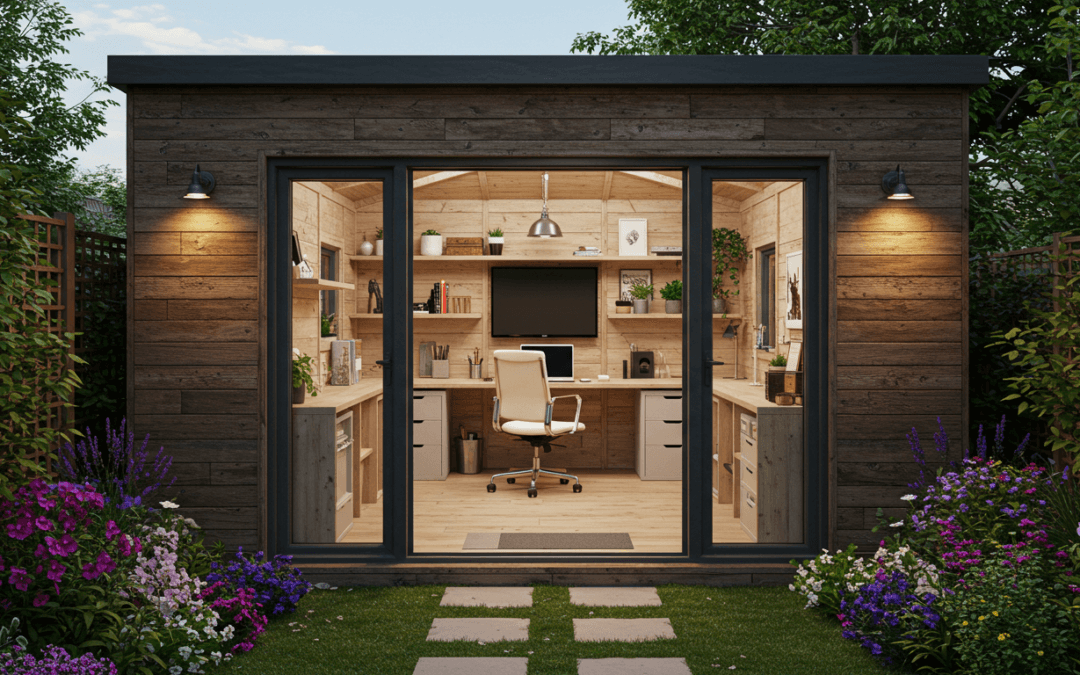
by Ian Walmsley | Jun 25, 2018
…would exceed 10 square metres.’ Importantly this also impacts existing buildings. So if you already have an old shed of say 5 sq m more than 20m from the house, you are limited to just a further 5 sq m. Even if this shed was either built by someone else, or had full planning permission. Importantly with larger gardens, ensure that the location is part of the curtilage and not garden land. See the paragraph below for more information. Curtilage / Garden Land Any outbuilding must be erected within the curtilage of the property. The curtilage is the land surrounding the property which is used for the benefit of those living in the house. This might include driveways,……be within the curtilage of the dwelling house. In order for land to change from say agricultural to garden land will require planning permission for change of use. It is only beyond enforcement after 10 years. If you have items previously erected on other land outside of the curtilage, it needs to exist for 10 years before it is safe from enforcement. Please see our page on curtilage for more information. The front garden! You cannot erect an outbuilding on any land that is forward of the principal elevation. This is usually, but not always, the front garden. If the property is built at right angles, this land might be to the ‘side’ when looking from the road….
by Ian Walmsley | Feb 9, 2018
Planning Links and more…… Contained within this page are various useful planning links and indeed property links to both government planning documents and websites as well as useful third party websites. Whilst we cannot be held responsible for any data on third party websites, you are encouraged to re-check them every so often as policies do change. If you find any invalid planning links, please do let us know. Gov. Planning LInks Find your local planning authority (LPA) Government Interactive House General Permitted Development Order – See this page Use Classes Order 1987 Original Amendments: 1991 – 1992 (1) (2) – 1994 – 1995 – 1999 – 2005 – 2006 – 2010 – 2015 – 2020 (1) (2) (3) National…
by Ian Walmsley | Mar 3, 2023
…metres in height width or depth. If the dwelling is in a conservation area or a world heritage site then it must not be between the dwelling or flats and the highway. You cannot install these in a listed building without full planning permission. Note that the curtilage is just that – it can’t be in a field to the side of the property – it must be in the domestic curtilage. Legislation Class B – installation or alteration etc of stand-alone solar equipment on domestic premises Permitted development B. The installation, alteration or replacement of stand-alone solar for microgeneration within the curtilage of a dwellinghouse or a block of flats. Development not permitted B.1 Development is not……curtilage than the part of the dwellinghouse or block of flats which is nearest to that highway; (iii) would be installed within 5 metres of the boundary of the curtilage; (iv) would be installed within the curtilage of a listed building; or (v) would be installed on a site designated as a scheduled monument; or (c) the surface area of the solar panels forming part of the stand-alone solar would exceed 9 square metres or any dimension of its array (including any housing) would exceed 3 metres. Conditions B.2 Development is permitted by Class B subject to the following conditions— (a) stand-alone solar is, so far as practicable, sited so as to minimise its effect on the amenity of the…

by Ian Walmsley | Nov 19, 2020
…not permitted by Class G unless the air source heat pump complies with the MCS Planning Standards. G.2 Development is not permitted by Class G if— (a) in the case of the installation of an air source heat pump, the development would result in the presence of more — (i) more than one air source heat pump on, or within the curtilage of— (aa) a dwellinghouse which is not a detached dwellinghouse; (bb) a block of flats; (ii) more than two air source heat pumps on, or within the curtilage of, a detached dwellinghouse; (b) in the case of the installation of an air source heat pump, a wind turbine is installed on the same building or within the curtilage……of the dwellinghouse or block of flats (c) in the case of the installation of an air source heat pump, a stand-alone wind turbine is installed within the curtilage of the dwellinghouse or block of flats; (d) the volume of the air source heat pump’s outdoor compressor unit (including any housing) would— (i) in the case of the installation of an air source heat pump on, or within the curtilage of, a dwellinghouse, exceed 1.5 cubic metres; (ii) in the case of the installation of an air source heat pump on, or within the curtilage of, a block of flats, exceed 0.6 cubic metres; (f) the air source heat pump would be installed on a pitched roof; (g) the air…
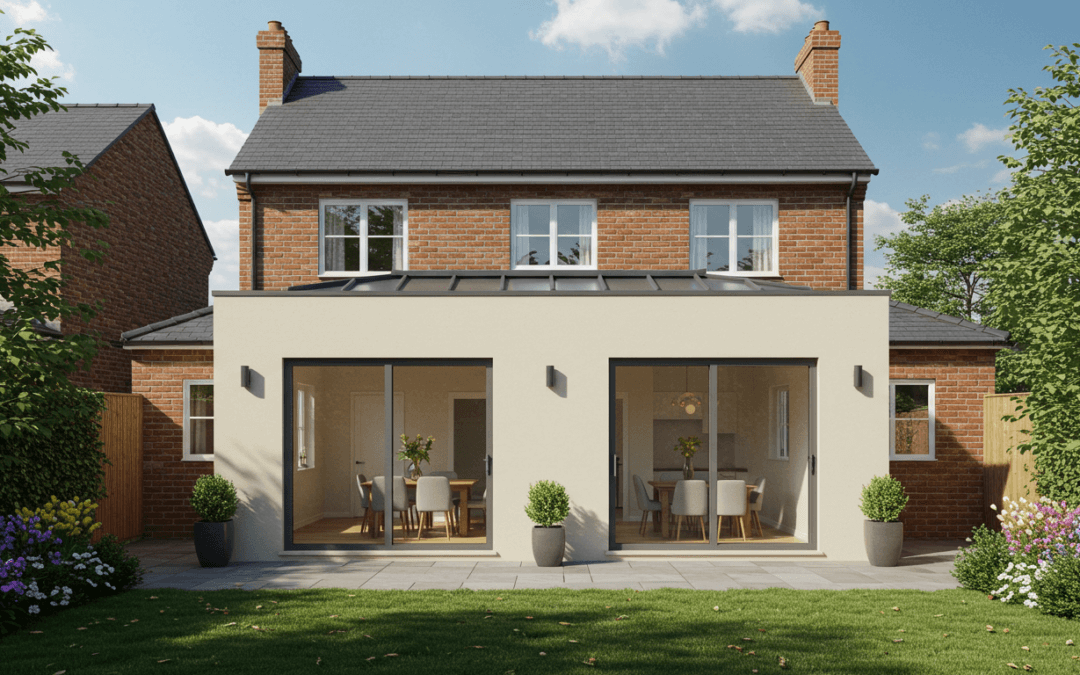
by Ian Walmsley | Jun 14, 2018
…enlargement, improvement or other alteration of a dwellinghouse Permitted Development A. The enlargement, improvement or other alteration of a dwellinghouse. Development not permitted A.1 Development is not permitted by Class A if— (a) permission to use the dwellinghouse as a dwellinghouse has been granted only by virtue of Class G, M, MA, N, P, PA or Q of Part 3 of this Schedule (changes of use); (b) as a result of the works, the total area of ground covered by buildings within the curtilage of the dwellinghouse (other than the original dwellinghouse) would exceed 50% of the total area of the curtilage (excluding the ground area of the original dwellinghouse); (c) the height of the part of the dwellinghouse enlarged,……metres of any boundary of the curtilage of the dwellinghouse being enlarged which is opposite the rear wall of that dwellinghouse; (i) the enlarged part of the dwellinghouse would be within 2 metres of the boundary of the curtilage of the dwellinghouse, and the height of the eaves of the enlarged part would exceed 3 metres; (j) the enlarged part of the dwellinghouse would extend beyond a wall forming a side elevation of the original dwellinghouse, and would— (i) exceed 4 metres in height, (ii) have more than a single storey, or (iii) have a width greater than half the width of the original dwellinghouse; (ja) any total enlargement (being the enlarged part together with any existing enlargement of the…
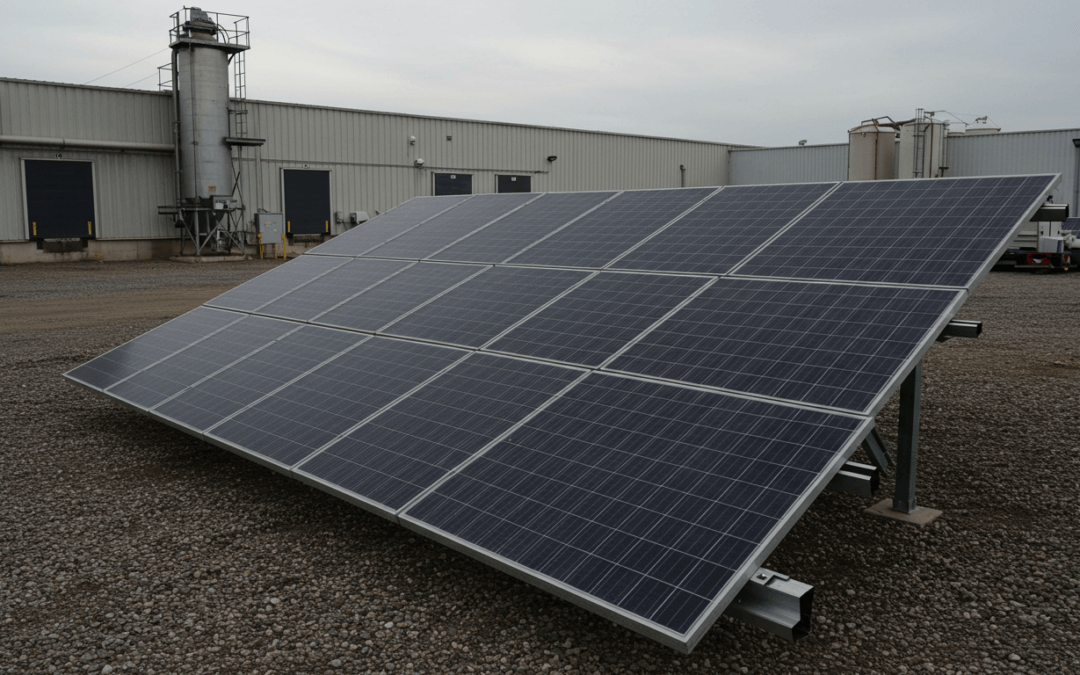
by Ian Walmsley | Mar 4, 2023
…metres in height or, in the case of stand-alone solar installed on article 2(3) land so that it is nearer to any highway which bounds the curtilage than the part of the building which is nearest to that highway, 2 metres in height; (iii) would be installed within 5 metres of the boundary of the curtilage; (iv) would be installed within the curtilage of a listed building; or (v) would be installed on a site designated as a scheduled monument; or (c) the surface area of the solar panels forming part of the stand-alone solar would exceed 9 square metres or any dimension of its array (including any housing) would exceed 3 metres. Conditions K.2 Development is permitted by Class…[do_widget] Class K – Stand-alone solar equipment on commercial property The permitted development right of Class K allows you to install, alter or replace stand-alone solar equipment on commercial property without planning permission. Read on for the limits for stand-alone solar equipment within the curtilage of commercial properties. Unlike Class J for erection on top of a commercial property, Class K does not require a prior approval application. What are the limits for the stand-alone solar equipment on commercial property? You are limited to one installation of stand-alone solar equipment within the commercial curtilage. It can be a maximum of 4 meters high and not within 5 meters of the boundary. It can’t be…
by Sheryl Walmsley | Aug 8, 2023
…the lesser); (c) the height of any part of the new building erected would exceed— (i) if within 10 metres of a boundary of the curtilage of the premises, 5 metres; (ii) in all other cases, the height of the highest building within the curtilage of the premises or 15 metres, whichever is lower; (d) the height of the building as extended or altered would exceed— (i) if within 10 metres of a boundary of the curtilage of the premises, 5 metres; (ii) in all other cases, the height of the building being extended or altered; (e) any part of the development would be within 5 metres of any boundary of the curtilage of the premises; (f) the development would……lead to a reduction in the space available for the parking or turning of vehicles; or (g) the development would be within the curtilage of a listed building. Conditions H.2 Development is permitted by Class H subject to the following conditions— (a) the development is within the curtilage of an existing industrial building or warehouse; (b) any building as erected, extended or altered is only to be used— (i) in the case of an industrial building, for the carrying out of an industrial process for the purposes of the undertaking, for research and development of products or processes, or the provision of employee facilities ancillary to the undertaking; (ii) in the case of a warehouse, for storage or distribution for…
by Ian Walmsley | Mar 4, 2023
…the stand-alone wind turbine plus 10% of its height when measured from any point along the boundary of the curtilage; (g) the swept area of any blade of the stand-alone wind turbine exceeds 3.8 square metres; (h) the stand-alone wind turbine would be installed on safeguarded land; (i) the stand-alone wind turbine would be installed on a site designated as a scheduled monument; (j) the stand-alone wind turbine would be installed within the curtilage of a building which is a listed building; (k) in the case of land within a conservation area, the stand-alone wind turbine would be installed so that it is nearer to any highway which bounds the curtilage than the part of the dwellinghouse or block of……on domestic premises Permitted Development I. The installation, alteration or replacement of a stand-alone wind turbine for microgeneration within the curtilage of a dwellinghouse or a block of flats. Development not permitted I.1 Development is not permitted by Class I unless the stand-alone wind turbine complies with the MCS Planning Standards or equivalent standards. I.2 Development is not permitted by Class I if— (a) in the case of the installation of a stand-alone wind turbine, the development would result in the presence of more than 1 stand-alone wind turbine within the curtilage of the dwellinghouse or block of flats; (b) in the case of the installation of a stand-alone wind turbine, a wind turbine is installed on the dwellinghouse or…
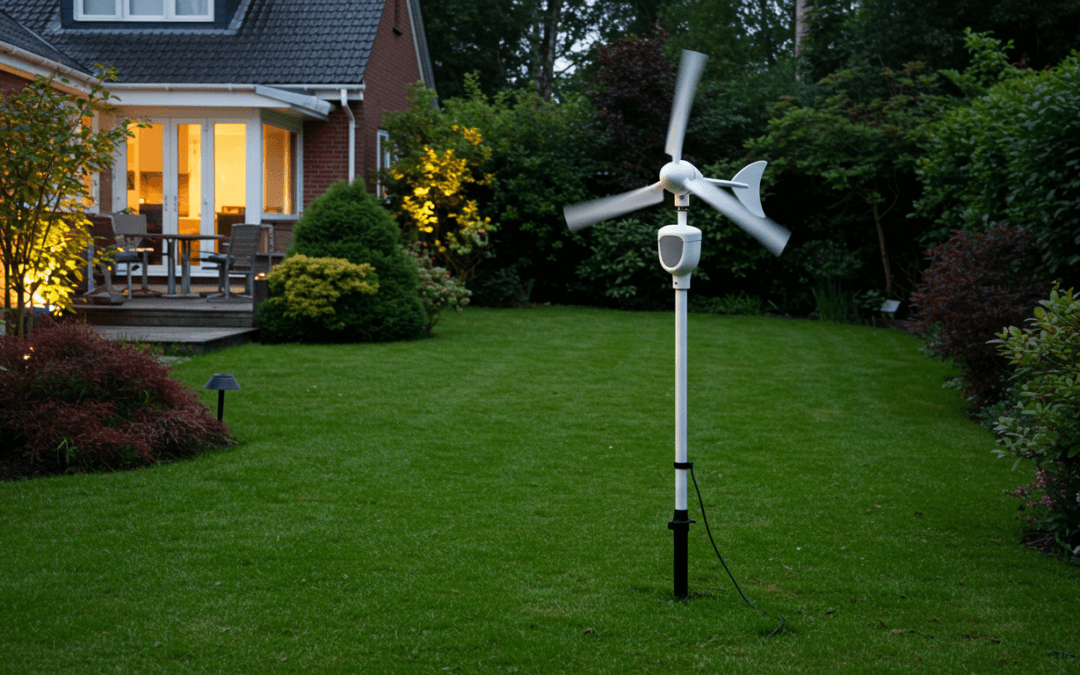
by Ian Walmsley | Mar 4, 2023
…so that it would be within 5 metres of any boundary of the curtilage of the dwellinghouse or the block of flats; (g) the swept area of any blade of the wind turbine would exceed 3.8 square metres; (h) the wind turbine would be installed on safeguarded land; (i) the wind turbine would be installed on a site designated as a scheduled monument; (j) the wind turbine would be installed within the curtilage of a building which is a listed building; (k) in the case of land within a conservation area, the wind turbine would be installed on a wall or roof slope of— (i) the detached dwellinghouse; or (ii) a building within the curtilage of the dwellinghouse or block……installation or alteration etc of wind turbine on domestic premises Permitted Development H. The installation, alteration or replacement of a microgeneration wind turbine on— (a) a detached dwellinghouse; or (b) a detached building situated within the curtilage of a dwellinghouse or a block of flats. Development not permitted H.1 Development is not permitted by Class H unless the wind turbine complies with the MCS Planning Standards or equivalent standards. H.2 Development is not permitted by Class H if— (a) in the case of the installation of a wind turbine the development would result in the presence of more than 1 wind turbine on the same building or within the curtilage; (b) in the case of the installation of a wind…
by Ian Walmsley | Aug 9, 2020
…or 7m (if the existing house consists of more than one storey) Any engineering operations can not include the provision of visible support structures on or attached to the exterior of the building upon completion of the development Any engineering operations are limited to works (within the existing curtilage of the house) to strengthen existing walls or foundations, or to install or replace services Any new access to and egress from the new and existing houses can not extend beyond the curtilage of the existing house Any new storage, waste or other ancillary facilities can not extend beyond the curtilage of the existing house Any new storage, waste or other ancillary facilities can not be situated on land forward of……a side elevation of the existing dwellinghouse; or (n) the land or site on which the dwellinghouse is located, is or forms part of— (i) article 2(3) land; (ii) a site of special scientific interest; (iii) a listed building or land within its curtilage; (iv) a scheduled monument or land within its curtilage; (v) a safety hazard area; (vi) a military explosives storage area; or (vii) land within 3 kilometres of the perimeter of an aerodrome. Conditions AD.2.—(1)Where any development under Class AD is proposed, development is permitted subject to the condition that before beginning the development, the developer must apply to the local planning authority for prior approval of the authority as to— (a) transport and highways impacts of…
by Ian Walmsley | Aug 9, 2020
…or attached to the exterior of the building upon completion of the development Any engineering operations are limited to works (within the existing curtilage of the dwellinghouse) to strengthen existing walls or foundations, or to install or replace services Any new access to and egress from the new and existing dwellinghouses can not extend beyond the curtilage of the existing house. Any new storage, waste or other ancillary facilities can not extend beyond the curtilage of the existing house Any new storage, waste or other ancillary facilities can not be situated on land forward of a wall that either 1) forms the principal elevation of the existing dwellinghouse or 2) fronts a highway and forms a side elevation of the……principal elevation of the existing dwellinghouse; or (iii) be situated on land forward of a wall fronting a highway and forming a side elevation of the existing dwellinghouse; or (n) the land or site on which the dwellinghouse is located, is or forms part of— (i) article 2(3) land; (ii) a site of special scientific interest; (iii) a listed building or land within its curtilage; (iv) a scheduled monument or land within its curtilage; (v) a safety hazard area; (vi) a military explosives storage area; or (vii) land within 3 kilometres of the perimeter of an aerodrome. Conditions AC.2.—(1)Where any development under Class AC is proposed, development is permitted subject to the condition that before beginning the development, the developer…
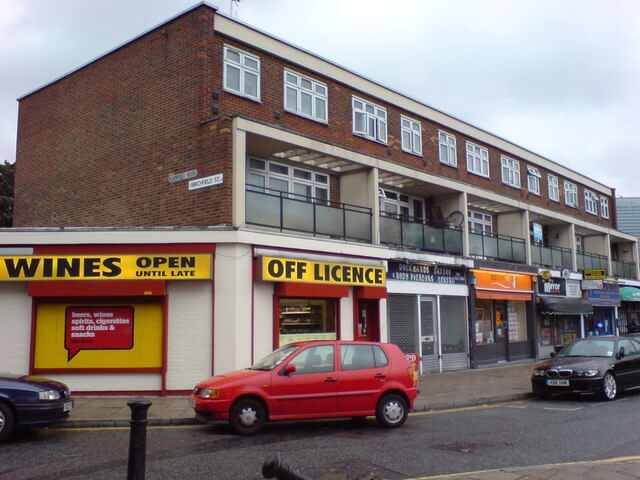
by Ian Walmsley | Aug 9, 2020
…existing building; (o) development under Class AB(3)(d) would— (i) extend beyond the curtilage of the existing building; (ii) be situated on land forward of a wall forming the principal elevation of the existing building; or (iii) be situated on land forward of a wall fronting a highway and forming a side elevation of the existing building; or (p) the land or site on which the building is located, is or forms part of— (i) article 2(3) land; (ii) a site of special scientific interest; (iii) a listed building or land within its curtilage; (iv) a scheduled monument or land within its curtilage; (v) a safety hazard area; (vi) a military explosives storage area; or (vii) land within 3 kilometres of……of the extended building) is only allowed if there is existing plant on the building The height of any replacement or additional plant (as measured from the lowest surface of the new roof on the principal part of the extended building) can not exceed the height of any existing plant (as measured from the lowest surface of the existing roof on the principal part of the existing building) Any new access to and egress from the new dwellinghouses and existing premises can not extend beyond the curtilage of the existing building Any new storage, waste or other ancillary facilities can not extend beyond the curtilage of the existing building Any new storage, waste or other ancillary facilities can not be…
by Ian Walmsley | Jul 30, 2020
…development under Class AA(1)(d) would— (i) extend beyond the curtilage of the existing building; (ii) be situated on land forward of a wall forming the principal elevation of the existing building; or (iii) be situated on land forward of a wall fronting a highway and forming a side elevation of the existing building; or (o) the land or site on which the building is located, is or forms part of— (i) article 2(3) land; (ii) a site of special scientific interest; (iii) a listed building or land within its curtilage; (iv) a scheduled monument or land within its curtilage; (v) a safety hazard area; (vi) a military explosives storage area; or (vii) land within 3 kilometres of the perimeter of……existing plant on the building The height of any replacement or additional plant (as measured from the lowest surface of the new roof on the principal part of the extended building) can not exceed the height of any existing plant (as measured from the lowest surface of the existing roof on the principal part of the existing building) Any new access to and egress from the new dwellinghouses and existing premises can not extend beyond the curtilage of the existing building. Any new storage, waste or other ancillary facilities can not extend beyond the curtilage of the existing building Any new storage, waste or other ancillary facilities can not be situated on land forward of a wall that either 1)…
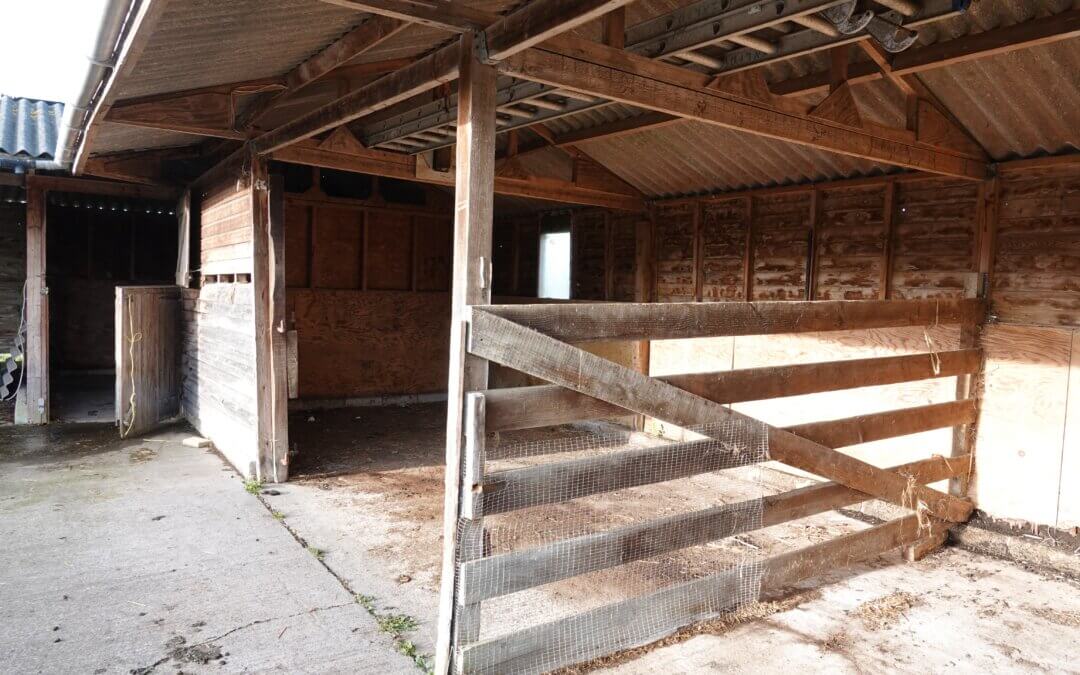
by Ian Walmsley | Jun 3, 2018
…Speaking about ‘Clarkson’s Clause’, Farming Minister Mark Spencer said: ‘I am extremely pleased to support our farmers and provide them the freedom to decide the best uses for buildings on their land, without needless bureaucracy holding them back’. Hard surface / Curtilage Where Class R is used to convert a barn to a use within Use Class E (offices, shops etc.), then the legislation allows for a hard surface to be created as defined in Class E of Part 7. Note that this does not apply if first altered to say a hotel (C1) or storage (B8). Class E allows for up to 50 sq m of hard surface within the curtilage. Note that Paragraph X limits the……curtilage to (a) the piece of land, whether enclosed or unenclosed, immediately beside or around the agricultural building, closely associated with and serving the purposes of the agricultural building, or (b) an area of land immediately beside or around the agricultural building no larger than the land area occupied by the agricultural building, whichever is the lesser; Therefore this curtilage is no larger than the footprint of the barn itself. Other Agricultural Sections Agriculture & Equestrian Home Page Part 6 – Class A – Development of 5 ha or more Part 6 – Class B – Development of under 5 ha Part 6 – Class C – Mineral working Part 6 – Interpretation of Classes A to C…
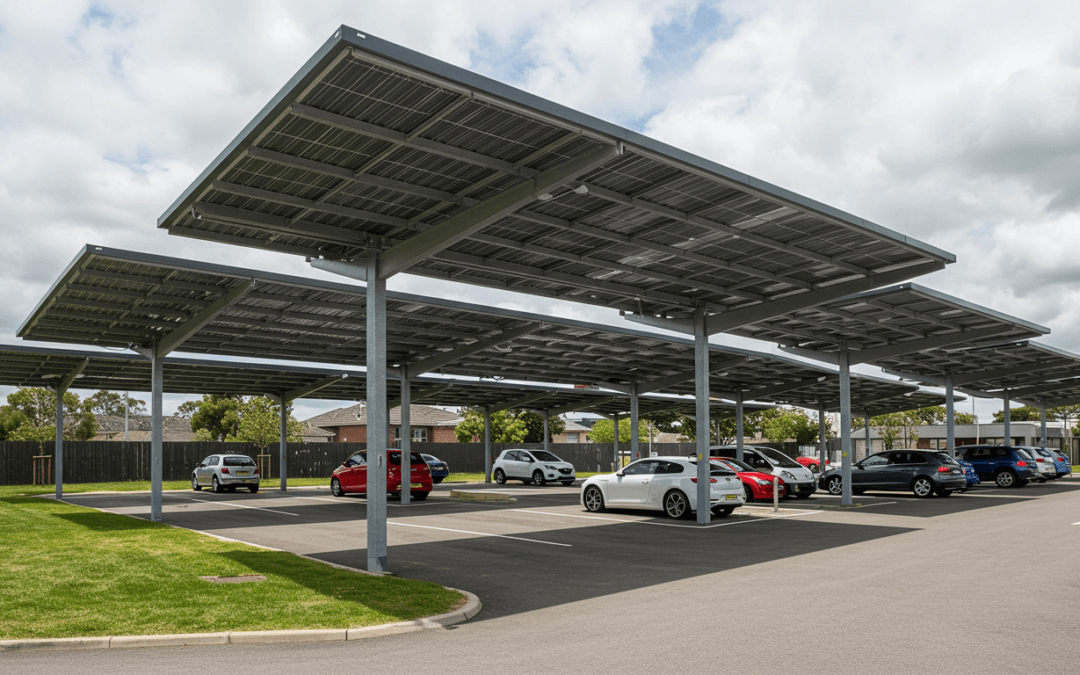
by Ian Walmsley | Dec 7, 2023
[do_widget] Class OA – solar canopy within off-street commercial parking The permitted development right of Class OA allows you to install, alter or replace solar panel canopy above off-street parking within a commercial property. Class OA will require a prior approval application. Full details are in the legislation below – or engage Planning Geek to apply on your behalf. This was introduced in December 2023 under SI 2023/1279 to allow for the development of a solar canopy within the curtilage of commercial buildings. What are the limits for a solar canopy on commercial property? Each solar canopy must be no higher than 4m and cannot be within 10m of the curtilage of any residential……building, on three sides. The full legislation for stand-alone solar equipment can be found below. Legislation Class OA – installation etc of a solar canopy on non-domestic, off-street parking Permitted development OA. The installation, alteration or replacement of a solar canopy within an area lawfully used as off-street parking other than for a dwellinghouse or a block of flats Development not permitted OA.1. Development is not permitted by Class OA— (a) if any part of the development— (i)exceeds 4 metres in height above ground level; (ii)is within 10 metres of the curtilage of a dwellinghouse or a block of flats; (b) within the curtilage of a dwellinghouse or a block of flats; (c) on a site designated as…
by Sheryl Walmsley | Aug 7, 2023
…in the case of a school, where any land adjacent to the site is used for a purpose within Part C of the Schedule to the Use Classes Order (residential purposes), if any part of the proposed development is within 5 metres of the boundary of the curtilage of that residential land; (c) if, as a result of the development, any land used as a playing field at any time in the 5 years before the development commenced and remaining in this use could no longer be so used; (d) if the height of any new building erected would exceed— (i) if within 10 metres of a boundary of the curtilage of the premises, 5 metres; or (ii) in all……other cases, 6 metres; (da) if the height of any rooftop structure would exceed 1.5 metres; (e) if the height of the building as extended or altered would exceed— (i) if within 10 metres of a boundary of the curtilage of the premises, the lesser of the height of the building being extended or altered or 5 metres; or (ii) in all other cases, the height of the building being extended or altered; (f) if the development would be within the curtilage of a listed building; or (g) unless— (i) in the case of school, college or university buildings, the predominant use of the existing buildings on the premises is for the provision of education; (ii) in the case of…
by Sheryl Walmsley | Aug 16, 2023
…replaced, is not permitted by Class A(a)— (a) on any article 2(3) land unless— (i) the development (excluding the installation, alteration or replacement of a mast) is carried out in an emergency and is within any limitations specified in paragraph A.1 for development of the same type on unprotected land; (ii) the antenna or apparatus comprises or is part of a small cell system and is on a building which is not a dwellinghouse or within the curtilage of a dwellinghouse; (iii) the antenna is a small antenna and the development is within the limitations specified in paragraph A.1(5) or (6); or (iv) where the antenna or apparatus is not a small cell system or a small antenna, the development……apparatus— (a) is not a small antenna; (b) is to be located on a wall or roof slope facing a highway which is within 20 metres of the building on which the antenna is to be located; (c) would result in the presence on that dwellinghouse or within the curtilage of the dwellinghouse of more than 1 small antenna; (d) is to be located on a roof or chimney so that the highest part of the antenna would exceed in height the highest part of that roof or chimney respectively; or (e) is on article 2(3) land and would be located— (i) on a chimney; (ii) on a building which exceeds 15 metres in height; (iii) on a wall or…
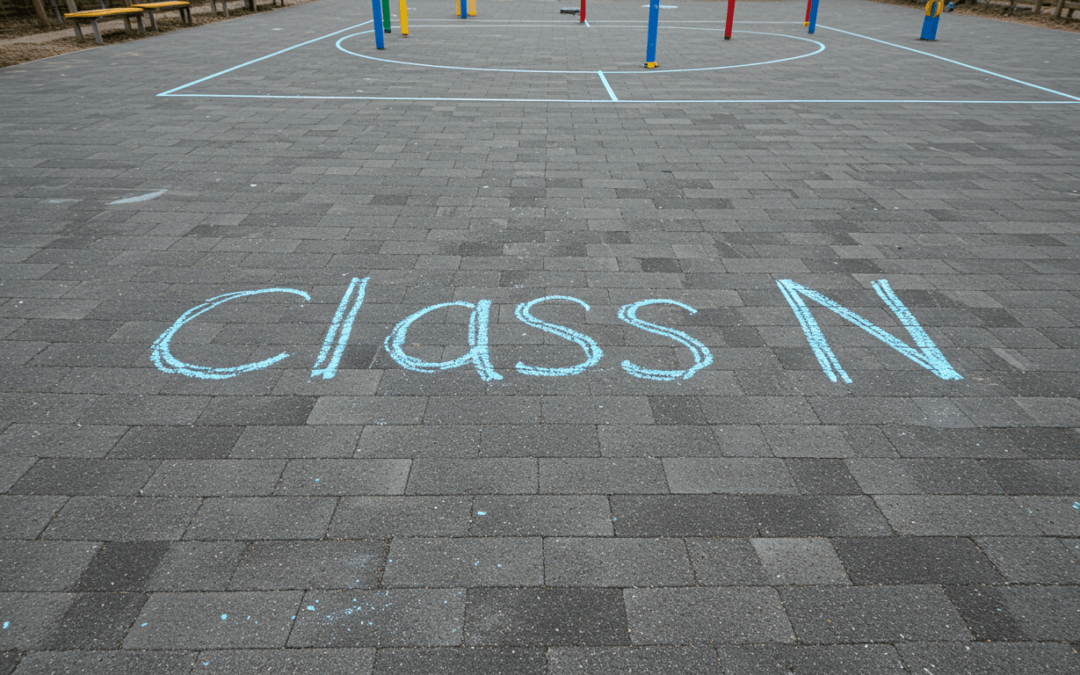
by Sheryl Walmsley | Aug 7, 2023
Class N – Hard surfaces for schools, colleges, universities or hospitals If you run a school or other educational facility or a hospital you may be able to create or replace a hard surface without the need for planning permission. The maximum area within the curtilage of the site created after 6th April 2010 is limited to 50 sq m. You cannot hard surface a playing field if that area has been used as a playing field in the last 5 years. You are also prevented from using Class N in the curtilage of a listed building. Unless there is a risk of groundwater contamination any new surfaces must be either prorous or provision made for the run-off……Development is not permitted by Class N if— (a) the cumulative area of ground covered by a hard surface within the curtilage of the site (other than hard surfaces already existing on 6th April 2010) would exceed 50 square metres; (b) as a result of the development, any land used as a playing field at any time in the 5 years before the development commenced and remaining in this use could no longer be so used; or (c) the development would be within the curtilage of a listed building. Conditions N.2 Development is permitted by Class N subject to the following conditions— (a) where there is a risk of groundwater contamination, the hard surface is not made of porous materials;…














