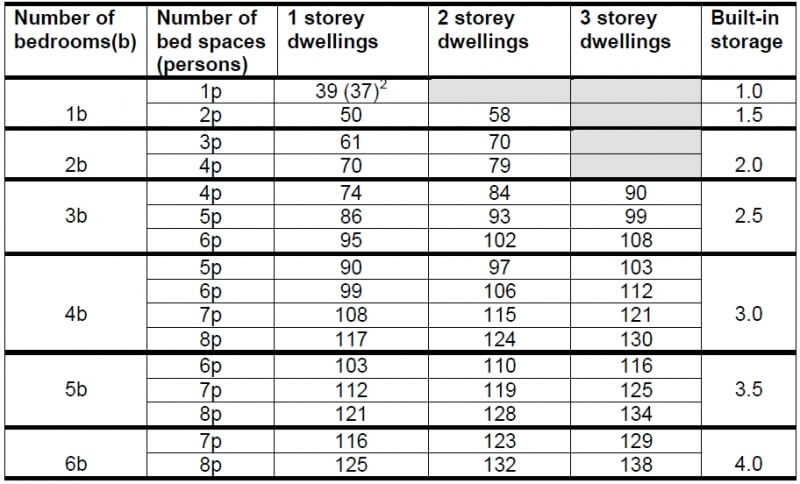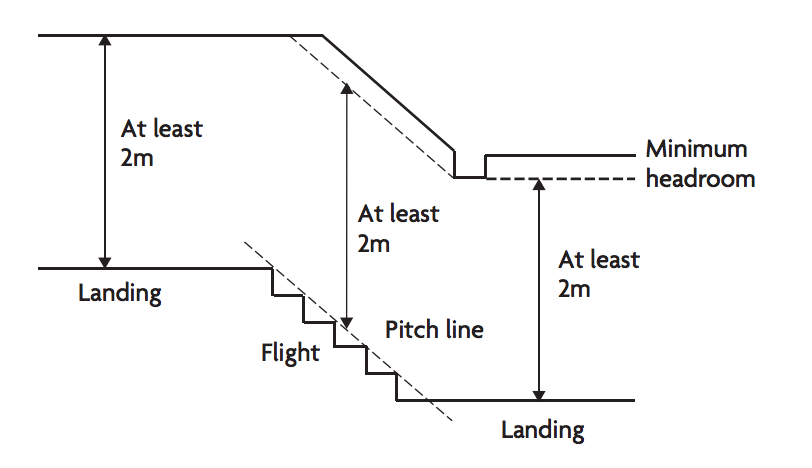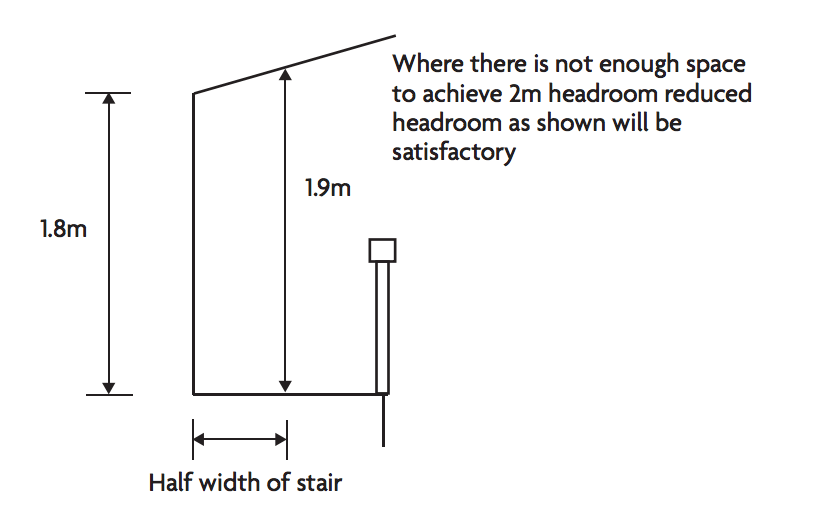National space standards
The national minimum space standard deals with internal space within new dwellings and is suitable for application across all tenures. It sets out requirements for the gross internal floor area of new dwellings at a defined level of occupancy as well as floor areas and dimensions for key parts of the home, notably bedrooms, storage and floor to ceiling height. However, these can only be applied where there is a local plan policy based on evidenced local need and where the viability of the development is not compromised.
The minimum space standards will soon apply for the General Permitted Development Order (GPDO) from 6th April 2021. The space standards and in particular the HMO Minimum room sizes can be larger if defined in the Local Plan – so do not assume that a) the rules below apply and b) if they do that the limits are not higher. Always get advice from someone who knows before you commit to a layout which will need altering at great expense.
The Planning Practice Guidance states that where a need for internal space standards is identified local authorities should take account of need (based on evidence on the size and type of dwellings currently being built), viability of imposing the standards, and timing to allow a reasonable transitional period. Government guidance can be found here.
The standard requires that:
- the dwelling provides at least the gross internal floor area and built-in storage area set out in the table below;
- a dwelling with two or more bedspaces has at least one double (or twin) bedroom;
- in order to provide one bedspace, a single bedroom has a floor area of at least 7.5m² and is at least 2.15m wide;
- in order to provide two bedspaces, a double (or twin bedroom) has a floor area of at least 11.5m²;
- one double (or twin bedroom) is at least 2.75m wide and every other double (or twin) bedroom is at least 2.55m wide;
- any area with a headroom of less than 1.5m is not counted within the Gross Internal Area unless used solely for storage (if the area under the stairs is to be used for storage, assume a general floor area of 1m² within the Gross Internal Area);
- any other area that is used solely for storage and has a headroom of 900 – 1500mm (such as under eaves) is counted at 50% of its floor area, and any area lower than 900mm is not counted at all;
- a built-in wardrobe counts towards the Gross Internal Area and bedroom floor area requirements, but should not reduce the effective width of the room below the minimum widths set out above. The built-in area in excess of 0.72m² in a double bedroom and 0.36m² in a single bedroom counts towards the built-in storage requirement;
- the minimum floor to ceiling height is 2.3m for at least 75% of the Gross Internal Area.

Minimum gross internal floor areas and storage (m²)
[2] Where a one person flat has a shower room rather than a bathroom, the floor area may be reduced from 39m² to 37m².
Where the table is greyed out – you would need to opt for more bedrooms or more persons in order to comply with the standards. In other words they do not allow a three-storey dwelling for one person.
Minimum Room Sizes
The building regulations do not set minimum room sizes, however they do include requirements that impact on the size of a room, such as manoeuvring space for wheelchair users in accessible rooms, door widths, corridor widths and so on.
Ceiling Height
There is no minimum height for a room under building regs, however other legislation or local plans might have certain criteria set.
Part K of the Building Regulations is the ‘protection from falling, collision and impact’, and advises that the head height for landing and stairs should be at least 2m as shown in the diagram below

For stairs to a loft area, then a slightly lower height is permissible

Page Updated: 21st November 2020



