by Sheryl Walmsley | Aug 8, 2023
…need assistance in submitting the application, please contact us for a quote. Legislation Class C – click and collect facilities Permitted development C. Development consisting of the erection or construction of a collection facility within the curtilage of a shop. Development not permitted C.1 Development is not permitted by Class C if— (a) the development would result in more than 1 collection facility within the curtilage of a shop; (b) the gross floor space of the building or structure would exceed 20 square metres; (c) the height of the building or structure would exceed 4 metres; (d) any part of the development would be within 2 metres of any boundary of the curtilage; (e) any part……of the development would be between a shop front and a highway where the distance between the shop front and the boundary of the curtilage of the premises is less than 5 metres; or (f) any part of the development would be— (i) on article 2(3) land; (ii) in a site of special scientific interest; or (iii) within the curtilage of a listed building or a scheduled monument. Conditions C.2— (1) Development is permitted by Class C subject to the condition that the developer must, before beginning the development, apply to the local planning authority for a determination as to whether the prior approval of the authority will be required as to the siting, design and external appearance of the…

by Ian Walmsley | Aug 4, 2020
…lawfully used for off-street parking; (b) the unit of equipment housing would— (i) have a volume exceeding 29 cubic metres; (ii) exceed 3 metres in height from the level of the surface used for the parking of vehicles; (iii) be within 5 metres of a highway; (iv) be within 10 metres of the curtilage of a dwellinghouse or block of flats; (v) be within a site designated as a scheduled monument; (vi) be within the curtilage of a listed building. Conditions E.2 Development is permitted by Class E subject to the conditions that when the development is no longer needed as a charging point for electric vehicles— (a) the development is removed as soon as reasonably practicable; and (b)……at an office or indeed anywhere that legal off street parking exists for car charger points. If within the curtilage of a dwellinghouse or a block of flats the units can be up to 1.6 metres tall. If within any other location, i.e. service areas the maximum height of the car charger point is 2.7m from 29th May 2025. It can’t be within a scheduled monument or a listed building. You also are limited to 1 car charger point per parking space. Although not sure why you would want more than one car charger point per space, but those are the rules! Class E could be withdrawn via a restriction on the building usually through a previous planning application or…
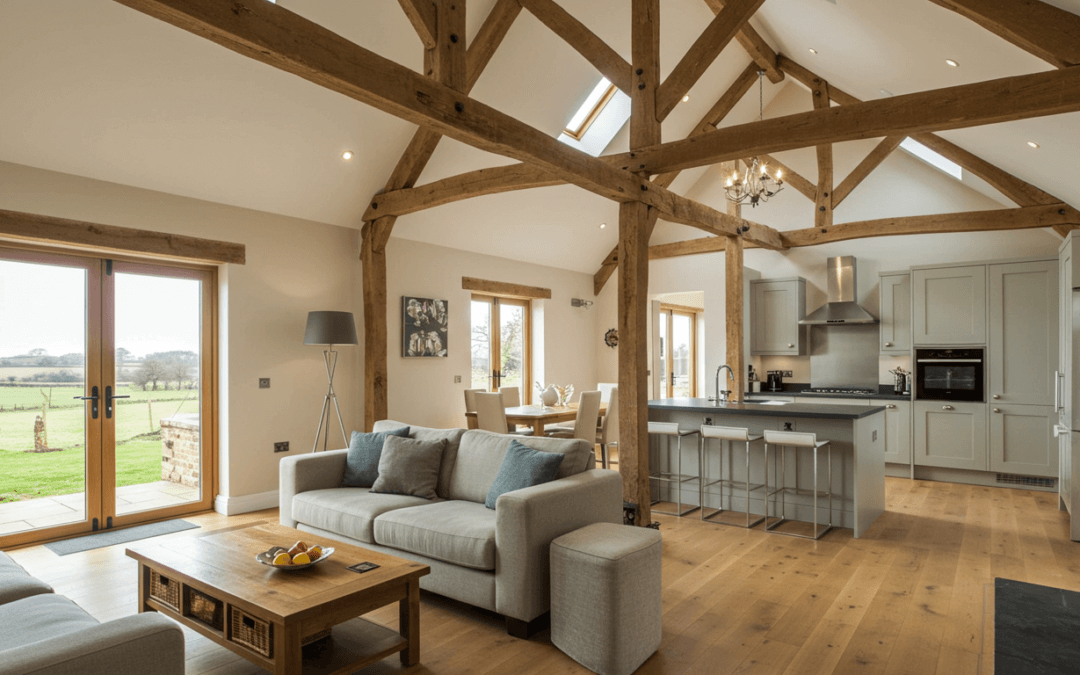
by Ian Walmsley | Jun 6, 2018
…What next? If you are confident that you barn fits all the above criteria for Class Q, you (or your friendly Planning Geek Consultant) would submit a prior approval application to convert the barn and wait the 56 days for the decision. Should it get declined by a local authority that wishes to control dwellings in the countryside then appeal!!! You have three options to apply under Class Q (a) a change of use of— (i) a building that is part of an established agricultural unit and any land within that building’s curtilage, or (ii) a former agricultural building that was (but is no longer) part of an established agricultural unit and any land within that building’s curtilage, to……building’s curtilage, or (ii) a former agricultural building that was (but is no longer) part of an established agricultural unit and any land within that building’s curtilage, to a use falling within Class C3 (dwellinghouses) of Schedule 1 to the Use Classes Order, (b) development referred to in sub-paragraph (a) together with the extension of the building referred to in sub-paragraph (a), or (c) development referred to in sub-paragraph (a) together with building operations reasonably necessary to convert the building referred to in sub-paragraph (a) to a use falling within Class C3 (dwellinghouses) of that Schedule or to extend that building. Development not permitted Q.1. Development is not permitted by Class Q if— (a) in the case of a site…
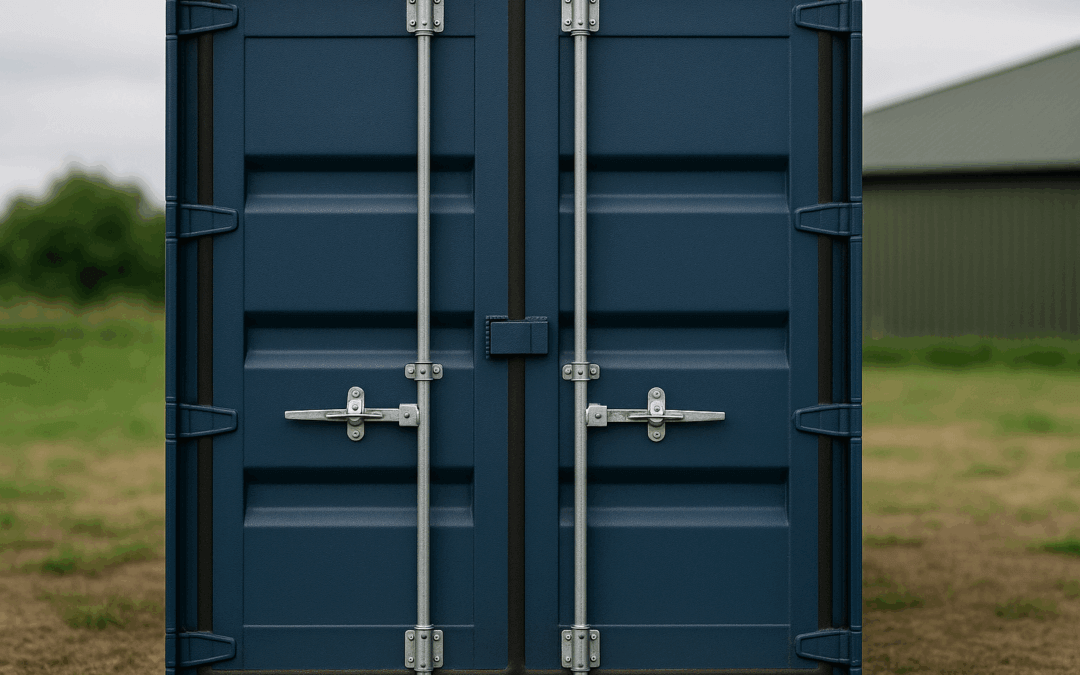
by Ian Walmsley | May 17, 2025
…The next question you need to ask is what is the use going to be? If it is being used as an outbuilding within the curtilage, then the container needs to comply with Class E of Part 1 of the GPDO as an outbuilding. it must have an incidental use to the house and be a maximum height of 2.5m. It must also not occupy more than 50% of the land around your house within the curtilage. If the use is going to be 28 days or less, then it would be covered under Class B of Part 4 of the GPDO – provided it is not within the curtilage of a building. But you only get this 28 day…Do you need planning permission to put one or more shipping containers on land? Shipping Containers! Do they require planning permission? One strategy that I hear being promoted is to open up a storage business as shipping containers do not require planning permission. Unfortunately this is not true. Often a shipping container will require planning permission. Let’s explore and maybe when it doesn’t require planning. Shipping Containers – what is beneath it? Before you look at the shipping container, you need to look at the land upon which it or they will sit. Is it part of the curtilage? Is it garden land (see this page for the difference to curtilage)? Is it agricultural land? …

by Sheryl Walmsley | Aug 7, 2023
…business and service) of Schedule 2; or (b) the replacement in whole or in part of such a surface. Development not permitted E.1 Development is not permitted by Class E if— (a) the cumulative area of ground covered by a hard surface within the curtilage of the premises (other than hard surfaces already existing on 6th April 2010) would exceed 50 square metres; or (b) the development would be within the curtilage of a listed building. Conditions E.2 Development is permitted by Class E subject to the following conditions— (a) where there is a risk of groundwater contamination, the hard surface is not made of porous materials; and (b) in all other cases, either— (i) the hard surface is made… Class E – Commercial hard surfaces for business premises If you have a property within Use Class E, or a pub or hot food takeaway you may create a commercial hard surface subject to a couple of limitations. This also allows for the part or whole replacement of the same. Any new surface created after 6th April 2010 is limited to 50 square metres under Class E of Part 7. You are also prevented from taking advantage of Class E for a commercial hard surface within the curtilage of a listed building. Unless there is a risk of groundwater contamination any new surfaces must be either prorous or provision made for the run-off water to be dealt with…
by Sheryl Walmsley | Aug 8, 2023
…trolley store within the curtilage of a shop. Development not permitted B.1 Development is not permitted by Class B if— (a) the gross floor space of the building or enclosure erected would exceed 20 square metres; (b) any part of the building or enclosure erected would be— (i) within 20 metres of any boundary of the curtilage of; or (ii) above or below, any building used for any purpose within Part C (residential premises or institutions) of the Schedule to the Use Classes Order or as a hostel; (c) the height of the building or enclosure would exceed 2.5 metres; (d) the development would be within the curtilage of a listed building; or (e) the development would be between a…Class B – Construction of shop trolley stores Class B allows for the creation of a trolley store within the curtilage of a shop. This is for the storage of shopping trolleys and can’t be within 20m of a boundary that is shared with any property falling under Use Class C. The shop trolley store is limited to a height of 2.5m and can’t be in front of a shop unless there is at least 5m between the shop and the highway. If you need any assistance, beyond the legislation which can be found below, please contact us. Legislation Class B – construction of shop trolley stores Permitted development B. The erection or construction of a…
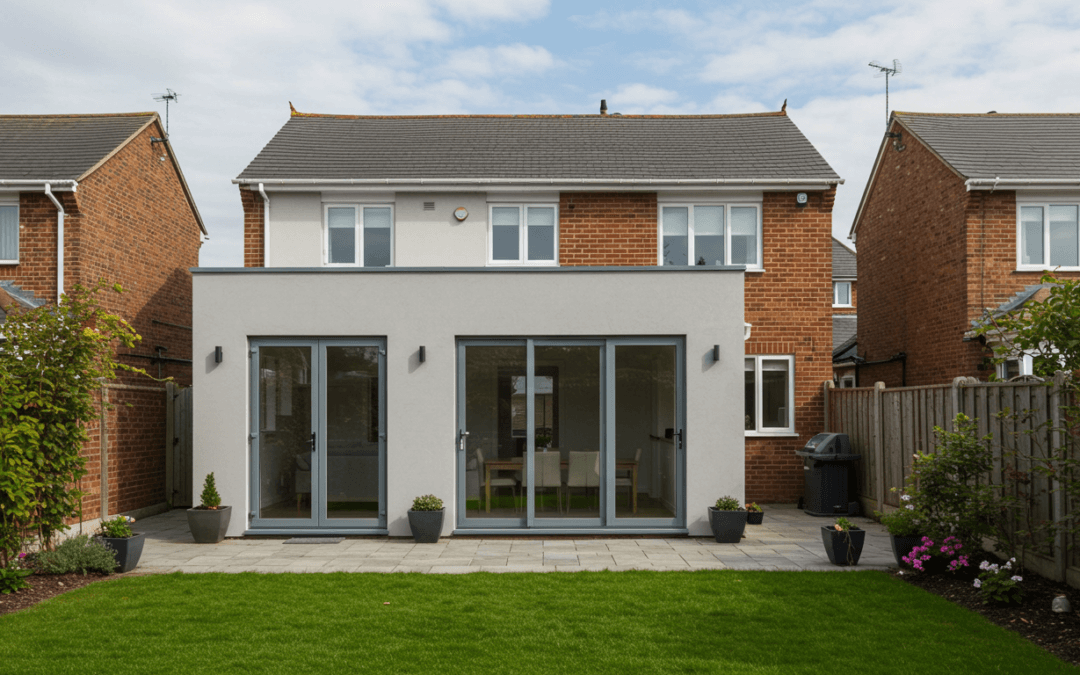
by Ian Walmsley | Mar 18, 2023
…only by virtue of Class G, M, MA, N, P, PA or Q of Part 3 of this Schedule (changes of use); (b) as a result of the works, the total area of ground covered by buildings within the curtilage of the dwellinghouse (other than the original dwellinghouse) would exceed 50% of the total area of the curtilage (excluding the ground area of the original dwellinghouse); (c) the height of the part of the dwellinghouse enlarged, improved or altered would exceed the height of the highest part of the roof of the existing dwellinghouse; (d) the height of the eaves of the part of the dwellinghouse enlarged, improved or altered would exceed the height of the eaves of the existing……storey and— (i) extend beyond the rear wall of the original dwellinghouse by more than 8 metres in the case of a detached dwellinghouse, or 6 metres in the case of any other dwellinghouse, or (ii) exceed 4 metres in height; (h) the enlarged part of the dwellinghouse would have more than a single storey and— (i) extend beyond the rear wall of the original dwellinghouse by more than 3 metres, or (ii) be within 7 metres of any boundary of the curtilage of the dwellinghouse being enlarged which is opposite the rear wall of that dwellinghouse; (i) the enlarged part of the dwellinghouse would be within 2 metres of the boundary of the curtilage of the dwellinghouse, and the…
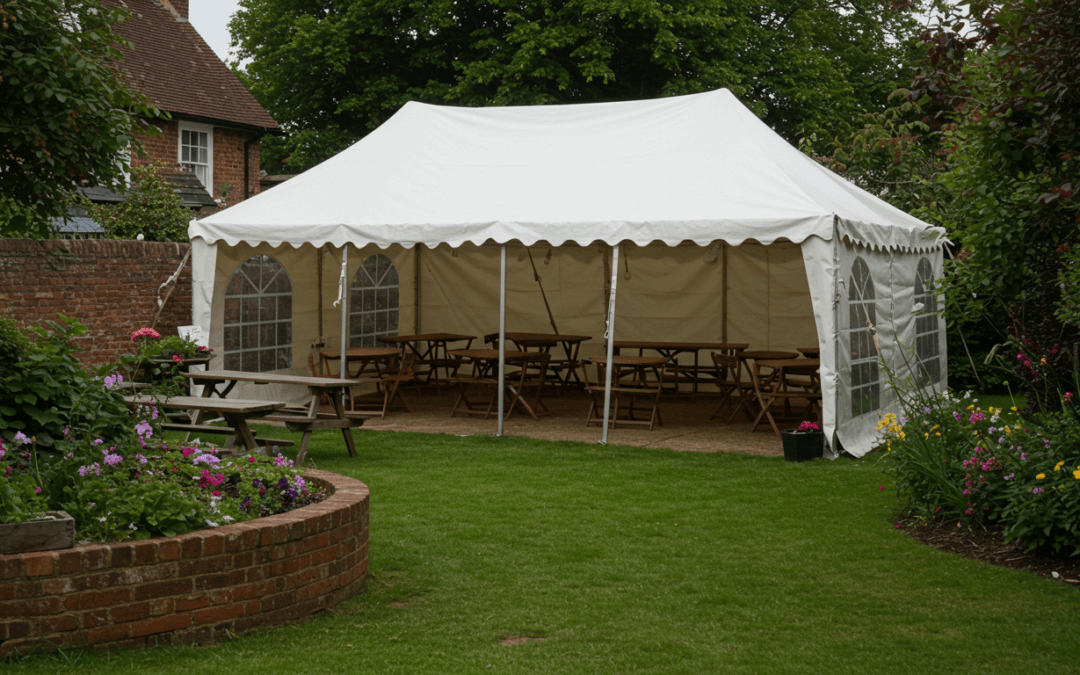
by Ian Walmsley | Feb 4, 2022
…food and drink etc.) of Schedule 2 to that Order. Development not permitted G.1. Development is not permitted by Class G— (a) on land which is or forms part of— (i) a scheduled monument or land within its curtilage; (ii) a listed building or land within its curtilage; (b) if any part of the moveable structure would be within 2 metres of the curtilage of any adjacent land that is used for a purpose within Part C (residential uses) of Schedule 1 to the Use Classes Order; (c) if the height of the moveable structure would exceed 3 metres; (d) if the footprint of the moveable structure would exceed the lesser of— (i) 50% of the footprint of the building,…[do_widget] Class G – Marquees and other moveable structures Following Covid, the government made permanent the rights for pubs, restaurants or other hospitality locations to have a marquee or similar moveable structure within their curtilage. There are a few restrictions to the marquee or other structure. The first main one is it must be moveable – this could be a structure like a marquee or it might be on wheels. Just needs to be moveable. The marquee must be less than 3m or less in height and a maximum footprint of 50 sq m or 50% of the footprint of the building whichever is smaller. If you are close to a residential area, then you must…
by Ian Walmsley | Jun 25, 2020
…the principal part of the existing building; (m)development under Class A.(c) would extend beyond the curtilage of the existing building; (n)development under Class A.(d) would— (i)extend beyond the curtilage of the existing building; (ii)be situated on land forward of a wall forming the principal elevation of the existing building; or (iii)be situated on land forward of a wall fronting a highway and forming a side elevation of the existing building; (o)the land or site on which the building is located, is or forms part of— (i)article 2(3)……land; (ii)a site of special scientific interest; (iii)a listed building or land within its curtilage; (iv)a scheduled monument or land within its curtilage; (v)a safety hazard area; (vi)a military explosives storage area; or (vii)land within 3 kilometres of the perimeter of an aerodrome. Conditions A.2.— (1) Where any development under Class A is proposed, development is permitted subject to the condition that before beginning the development, the developer must apply to the local planning authority for prior approval of the authority as to— …
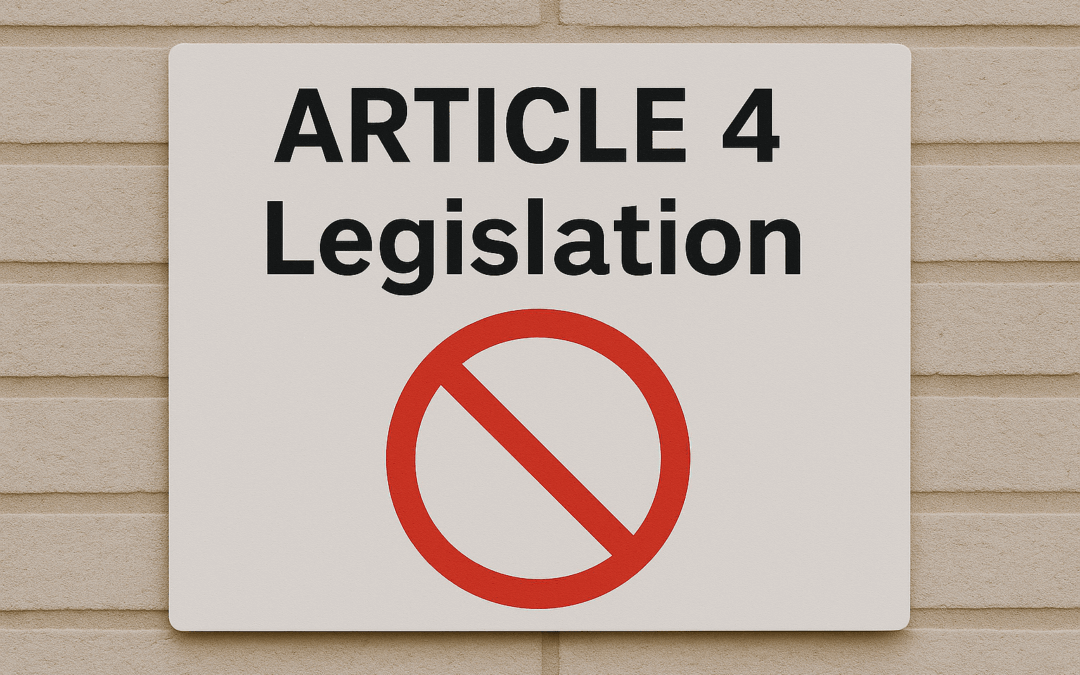
by Ian Walmsley | May 24, 2025
…(g) Class H of Part 1 of that Schedule, where the part of the building or other structure on which the antenna is to be installed, altered or replaced fronts a relevant location; (h) Class A of Part 2 of that Schedule, where the gate, fence, wall or other means of enclosure would be within the curtilage of a dwellinghouse and would front a relevant location; (i) Class C of Part 2 of the Schedule, consisting of the painting of the exterior of any part of— (i) a dwellinghouse; or (ii) any building or enclosure within the curtilage of a dwellinghouse, which fronts a relevant location; (j) Class C of Part 11 of that Schedule, where the gate, fence, wall or other……means of enclosure is within the curtilage of a dwellinghouse and fronts a relevant location. (4) The Secretary of State may not modify a direction to which this paragraph applies or a direction which relates to— (a) a listed building; (b) a building which is notified to the authority by the Secretary of State as a building of architectural or historic interest; or (c) development within the curtilage of a listed building, and does not relate to land of any other description. (5) The direction comes into force in respect of any part of the land within the area to which it relates— (a) on the date on which the notice is served in accordance with paragraph 1(1)(c) on the…
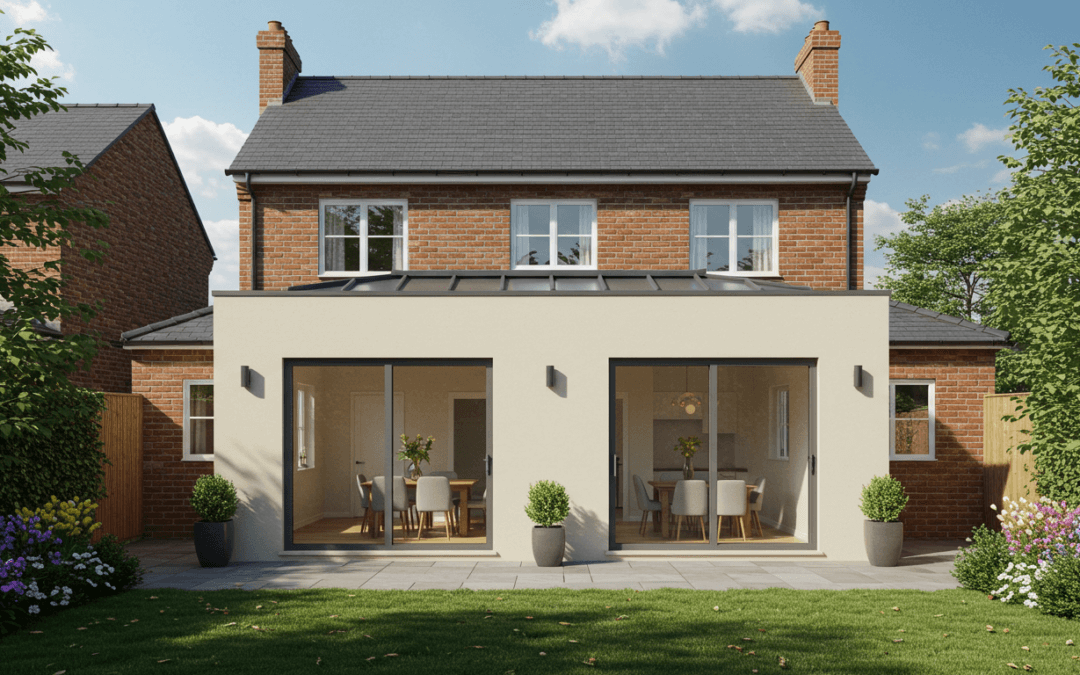
by Ian Walmsley | May 2, 2024
…and— (i) extend beyond the rear wall of the original dwellinghouse by more than 3 metres, or (ii) be within 7 metres of any boundary of the curtilage of the dwellinghouse being enlarged which is opposite the rear wall of that dwellinghouse; (i) the enlarged part of the dwellinghouse would be within 2 metres of the boundary of the curtilage of the dwellinghouse, and the height of the eaves of the enlarged part would exceed 3 metres; (j) the enlarged part of the dwellinghouse would extend beyond a wall forming a side elevation of the original dwellinghouse, and would— (i) exceed 4 metres in height, (ii) have more than a single storey, or (iii) have a width greater than half……extension or enlargement beyond the principal elevation’. Also see Permitted development rights for householders – Technical Guidance Legislation Class A – enlargement, improvement or other alteration of a dwellinghouse Permitted Development A. The enlargement, improvement or other alteration of a dwellinghouse. Development not permitted A.1 Development is not permitted by Class A if— (a) permission to use the dwellinghouse as a dwellinghouse has been granted only by virtue of Class G, M, MA, N, P, PA or Q of Part 3 of this Schedule (changes of use); (b) as a result of the works, the total area of ground covered by buildings within the curtilage of the dwellinghouse (other than the original dwellinghouse) would exceed 50% of the total area…
by Sheryl Walmsley | Aug 7, 2023
…the height of the building being extended or altered or 15 metres, whichever is the lower; (d) the height of any replacement plant or machinery would exceed— (i) if within 10 metres of a boundary of the curtilage of the site, 5 metres; or (ii) in all other cases, 15 metres; (e) any part of the development would be within 5 metres of any boundary of the curtilage of the site; (f) the development would lead to a reduction in the space available for the parking or turning of vehicles; (g) the development would be— (i) on article 2(3) land; or (ii) in a site of special scientific interest; (h) the building is a listed building or is within the……L is not permitted if— (a) the gross floor space occupied by the replacement plant or machinery would exceed by more than 15% the gross floor space of the plant or machinery it replaced; (b) the development under Class L (together with any previous development under Class L) would result in the area occupied by buildings, plant or machinery on the site exceeding the original area occupied by buildings, plant or machinery by more than— (i) 50%; or (ii) 100 square metres, whichever is the lesser; (c) the height of any building as extended or altered would exceed— (i) if within 10 metres of a boundary of the curtilage of the site, 5 metres; or (ii) in all other cases,…
by Ian Walmsley | Mar 22, 2023
…an emergency; or (c) taking other action in connection with an emergency. Development not permitted A.1. Development is not permitted by Class A if— (a) any part of the development is on land which is, or forms part of— (ii) a military explosive storage area; (iii) a site of special scientific interest; (b) the land or building is, or contains, a scheduled monument; (c) any part of the development would be carried out within 5 metres of any boundary of the curtilage of a dwellinghouse; (d) the height of any new building exceeds— (i) a height of 6 metres above ground where any part of the new building is within 10 metres of any boundary of the land; or (ii)……the height of the highest part of the roof of the original building, or a height of 18 metres above the ground, whichever is the greater; (e) the height of any building enlarged, improved or altered exceeds— (i) the height of the highest part of the roof of the original building, or a height of 6 metres above the ground, whichever is the greater, where any part of the enlarged, improved or altered building is within 10 metres of any boundary of the curtilage of the original building; or (ii) the height of the highest part of the roof of the original building, or a height of 18 metres above the ground, whichever is the greater; or (f) any moveable…

by Ian Walmsley | Aug 8, 2023
…premises or institutions) of Schedule 1 to the Use Classes Order, (bb) is article 2(3) land, or (cc) is a site of special scientific interest, and (ii) is within 2 metres of any boundary of the curtilage of the premises; (d) the development would be within the curtilage of a listed building; (e) any alteration would be on article 2(3) land; (f) the development would consist of or include the construction or provision of a verandah, balcony or raised platform; (g) any part of the development would extend beyond the front of any existing building; (h) the development would involve the insertion or creation of a new shop front or the alteration or replacement of an existing shop front; or……commercial extension must be on the ground floor only and is limited to 50% or 100 sq m otherwise whichever is the lesser amount. In a Conservation Area, National Landscapes (AONB), SSSI etc., you are limited to 25% or 50 sq m whichever is the lesser amount. If the curtilage shares a boundary with any residential property in Use Class C or is on Article 2(3) land or a SSSI then the commercial extension must be at least 2m from that boundary. There is a maximum height of 4m. Note that where a shop, for example, is being extended to the rear; you need to keep at least 2m away from any boundary that contains a residential dwelling. Therefore if…
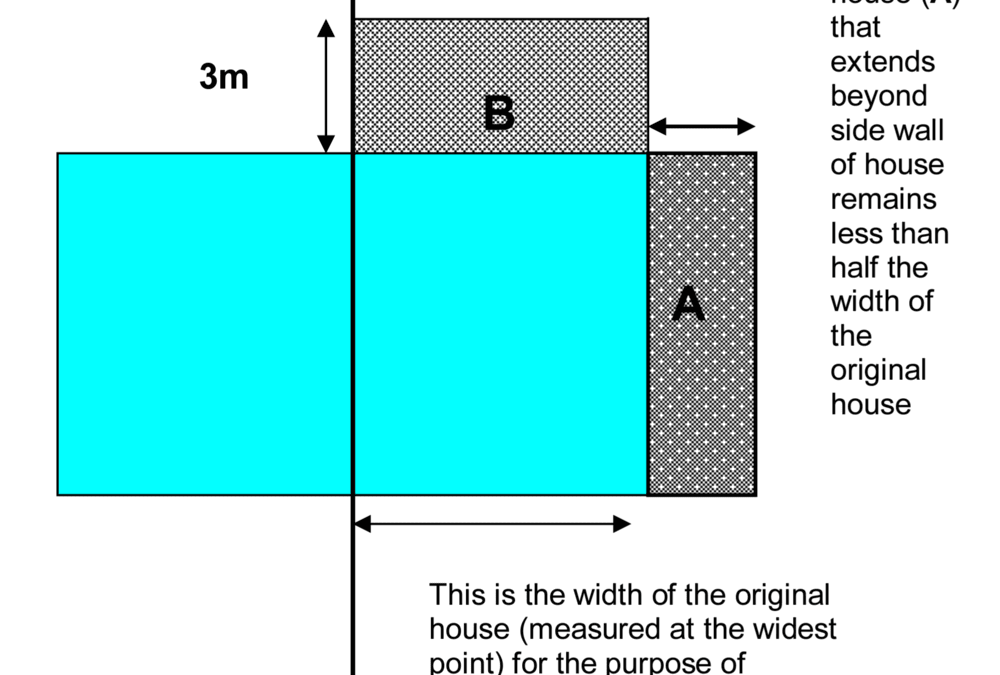
by Ian Walmsley | Mar 19, 2023
…P, PA or Q of Part 3 of this Schedule (changes of use); (b) as a result of the works, the total area of ground covered by buildings within the curtilage of the dwellinghouse (other than the original dwellinghouse) would exceed 50% of the total area of the curtilage (excluding the ground area of the original dwellinghouse); (c) the height of the part of the dwellinghouse enlarged, improved or altered would exceed the height of the highest part of the roof of the existing dwellinghouse; (d) the height of the eaves of the part of the dwellinghouse enlarged, improved or altered would exceed the height of the eaves of the existing dwellinghouse; (e) the enlarged part of the dwellinghouse would……the original dwellinghouse by more than 8 metres in the case of a detached dwellinghouse, or 6 metres in the case of any other dwellinghouse, or (ii) exceed 4 metres in height; (h) the enlarged part of the dwellinghouse would have more than a single storey and— (i) extend beyond the rear wall of the original dwellinghouse by more than 3 metres, or (ii) be within 7 metres of any boundary of the curtilage of the dwellinghouse being enlarged which is opposite the rear wall of that dwellinghouse; (i) the enlarged part of the dwellinghouse would be within 2 metres of the boundary of the curtilage of the dwellinghouse, and the height of the eaves of the enlarged part would…
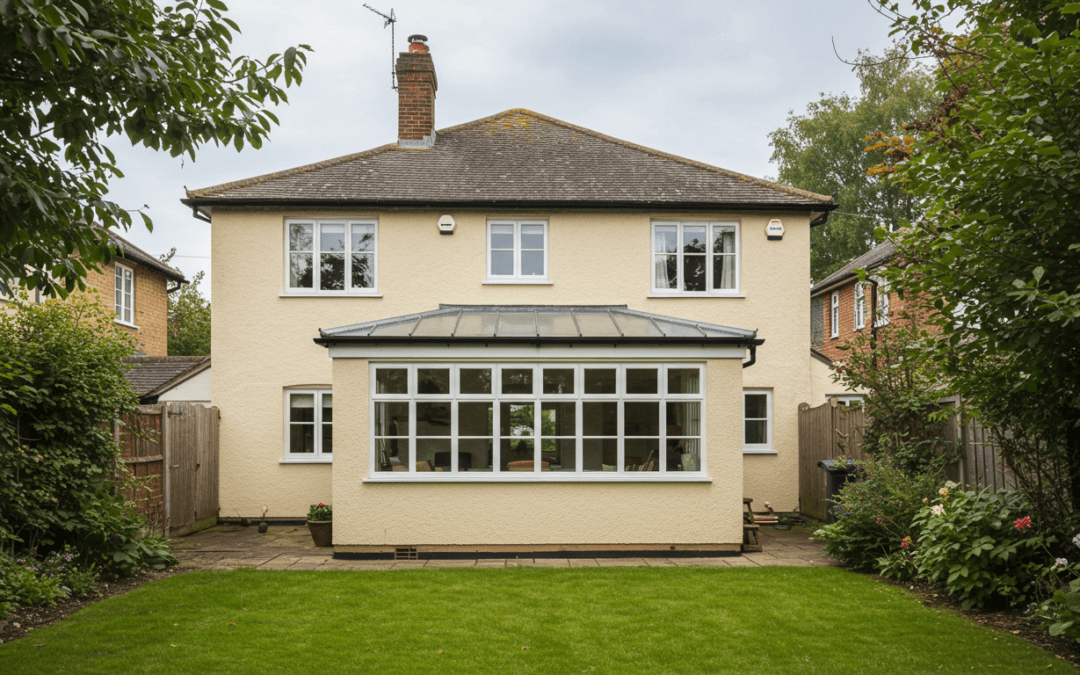
by Ian Walmsley | Mar 19, 2023
…or other alteration of a dwellinghouse. Development not permitted A.1 Development is not permitted by Class A if— (a) permission to use the dwellinghouse as a dwellinghouse has been granted only by virtue of Class G, M, MA, N, P, PA or Q of Part 3 of this Schedule (changes of use); (b) as a result of the works, the total area of ground covered by buildings within the curtilage of the dwellinghouse (other than the original dwellinghouse) would exceed 50% of the total area of the curtilage (excluding the ground area of the original dwellinghouse); (c) the height of the part of the dwellinghouse enlarged, improved or altered would exceed the height of the highest part of the roof……metres in height; (g) for a dwellinghouse not on article 2(3) land nor on a site of special scientific interest, the enlarged part of the dwellinghouse would have a single storey and— (i) extend beyond the rear wall of the original dwellinghouse by more than 8 metres in the case of a detached dwellinghouse, or 6 metres in the case of any other dwellinghouse, or (ii) exceed 4 metres in height; (h) the enlarged part of the dwellinghouse would have more than a single storey and— (i) extend beyond the rear wall of the original dwellinghouse by more than 3 metres, or (ii) be within 7 metres of any boundary of the curtilage of the dwellinghouse being enlarged which is…
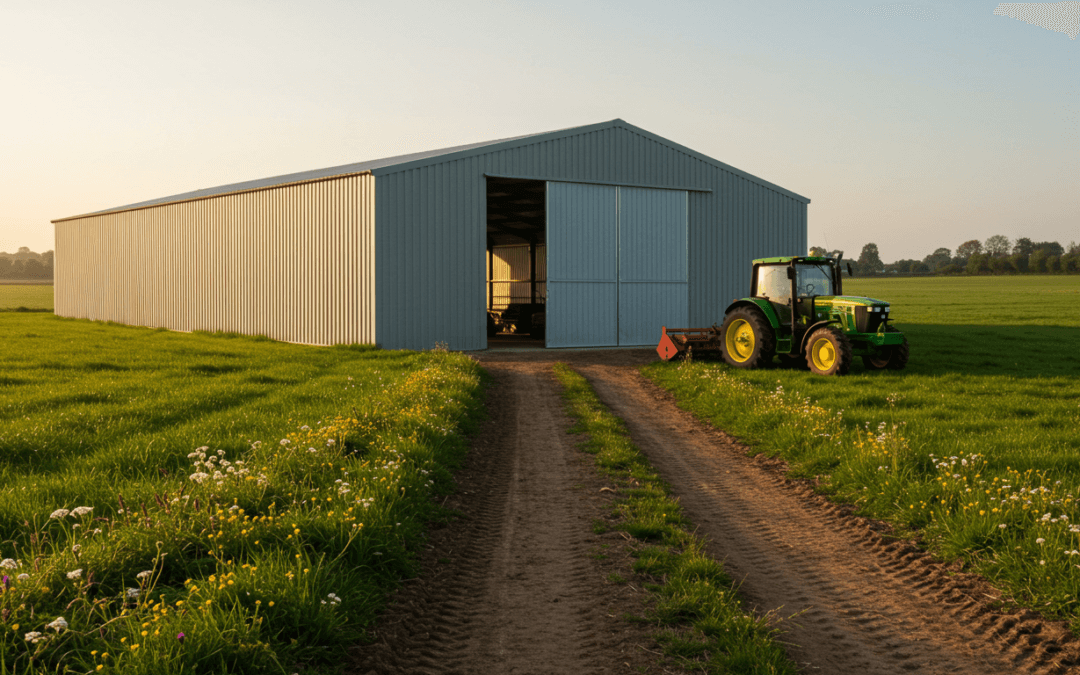
by Ian Walmsley | Mar 21, 2022
…or engineering operations on or over article 2(4) land which are connected with fish farming; (k) any building for storing fuel for or waste from a biomass boiler or an anaerobic digestion system— (i) would be used for storing waste not produced by that boiler or system or for storing fuel not produced on land within the unit; or (ii) is or would be within 400 metres of the curtilage of a protected building; or (l) the erection or extension of a building would be carried out on land or a building that is, or is within the curtilage of, a scheduled monument. Conditions A.2—(1) Development is permitted by Class A subject to the following conditions— (a) where development is……3 metres; (g) the height of any part of any building, structure or works not within 3 kilometres of the perimeter of an aerodrome would exceed 12 metres; (h) any part of the development would be within 25 metres of a metalled part of a trunk road or classified road; (i) it would consist of, or include, the erection or construction of, or the carrying out of any works to, a building, structure or an excavation used or to be used for the accommodation of livestock or for the storage of slurry or sewage sludge where the building, structure or excavation is, or would be, within 400 metres of the curtilage of a protected building; (j) it would involve excavations…
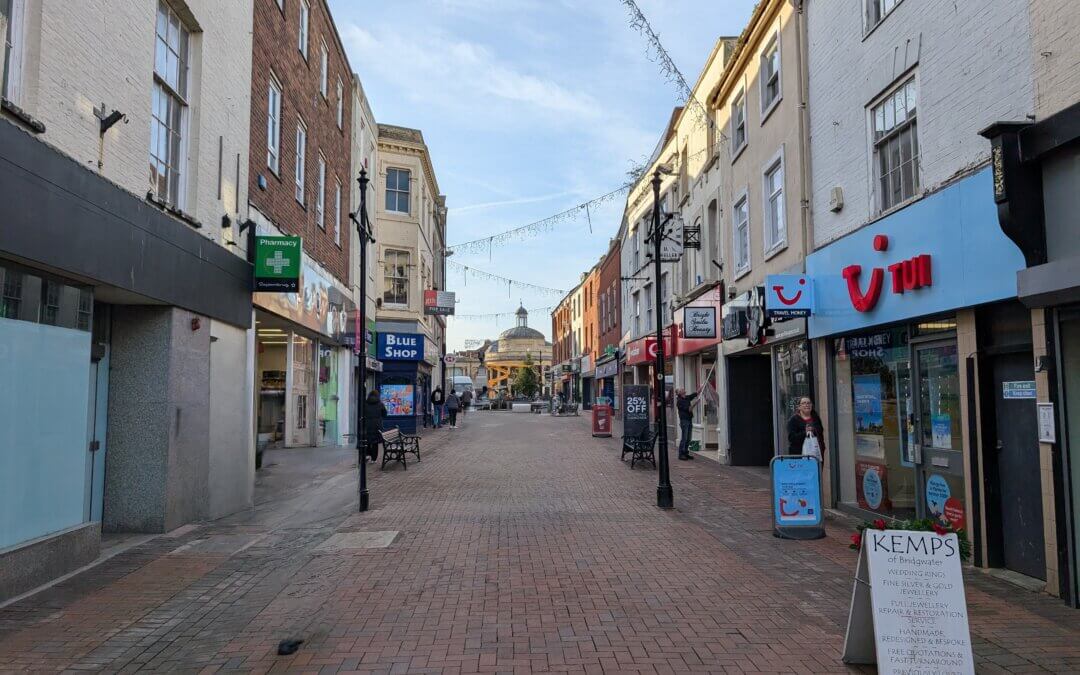
by Ian Walmsley | Mar 31, 2021
…not permitted MA.1.—(1) Development is not permitted by Class MA — (b) unless the use of the building fell within one or more of the classes specified in sub-paragraph (2) for a continuous period of at least 2 years prior to the date of the application for prior approval; (d) if land covered by, or within the curtilage of, the building— (i) is or forms part of a site of special scientific interest; (ii) is or forms part of a listed building or land within its curtilage; (iii) is or forms part of a scheduled monument or land within its curtilage; (iv) is or forms part of a safety hazard area; or (v) is or forms part of a military……a useful planning application checklist for Class MA which you can download here. Please note that although all local authorities should be the same, some may vary within their validation process – if in doubt check with them. The application is not valid until the form is completed and the application fee is paid. Once this has been done the 56 days will start to count. Legislation MA. Development consisting of a change of use of a building and any land within its curtilage from a use falling within Class E (commercial, business and service) of Schedule 2 to the Use Classes Order to a use falling within Class C3 (dwellinghouses) of Schedule 1 to that Order. Development…
by Ian Walmsley | Nov 14, 2020
…or (ii) Class E(b) (sale of food and drink etc.) of Schedule 2 to that Order; or (b) a historic visitor attraction. Development not permitted B.1 Development is not permitted by Class BB if— (a) on land which is or forms part of a scheduled monument or land within its curtilage; (b) if any part of the moveable structure would be within 2 metres of the curtilage of any adjacent land that is used for a purpose within Part C (residential uses) of Schedule 1 to the Use Classes Order; (c) if it would result in provision of a moveable structure being made within the curtilage of a building under Class BB on a total of more than 120 days……56 day process. The moveable structure must be no larger than 50% of the footprint of the building or 50 square metres, whichever is the smaller. The property may erect the moveable structure for a period of up to 120 days in the year following a successful prior approval application to the local authority. The full legislation for Class BB can be found below. Legislation Class BB – moveable structures for historic visitor attractions and listed pubs, restaurants etc Permitted development BB. The provision of one moveable structure within the curtilage, and for the purposes, of— (a) a listed building used for a purpose within— (i) article 3(6)(p) or (q) (drinking establishments etc.) of the Use Classes Order;…
by Ian Walmsley | Aug 9, 2020
…covered by, or within the curtilage of, the old building— (i) is occupied in any part under an agricultural tenancy, unless the express consent of both the landlord and the tenant has been obtained; (ii) is or forms part of article 2(3) land; (iii) is or forms part of a site of special scientific interest; (iv) is or forms part of a listed building or land within its curtilage; (v) is or forms part of a scheduled monument or land within its curtilage; (vi) is or forms part of a safety hazard area; (vii) is or forms part of a military explosives storage area; or (viii) is within 3 kilometres of the perimeter of an aerodrome; (b) if the old……basement or cellar. Importantly the footprint of the existing building must not exceed 1,000m², you cannot demolish part of a building or more than one building. The maximum height of the old building including radio masts and antennae is 18m. The building must have been constructed on or before 31st December 1989. The new building can have as many storeys as the old building plus two new ones in the airspace as long as the overall height is not increased by more than 7m or a maximum of 18m overall. The new building or house will not benefit from Part 1 of the GPDO, development within the curtilage of a house. Once complete you cannot change the single house or…
















