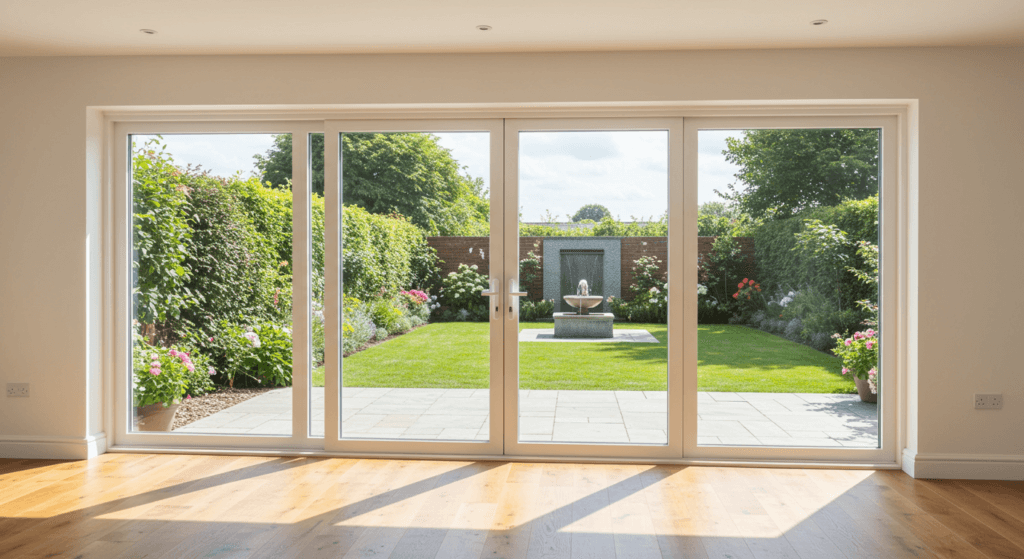Windows and doors – can I add them without planning permission?
You do not usually need planning permission for windows and doors in your house for:
- Repairs, maintenance and minor improvements, such as repainting window and door frames
- Insertion of new windows and doors that are of similar appearance to those used in the construction of the house
- If new windows are in an upper-floor side elevation they must be obscure-glazed and either non-opening or more than 1.7 metres above the floor level. they should be to a minimum level of 3 for obscure windows
- Installation of internal secondary glazing
- New roof lights or skylights, providing:
– they do not protrude more than 150mm beyond the plane of the roof slope
– they are no higher than the highest part of the roof
– they are in the side elevation roof slope they must be obscure-glazed and either non-opening or more than 1.7 metres above the floor level. Therefore a top part can be opening if at least 1.7m above the floor or stairs measured from the middle of the widow.
– skylights, roof lights and velux windows are all part of Class C of Part 1. Refer to that page for more information.
Adding windows and doors is part of Class A of Part 1 – enlargement, improvement or other alteration of a dwelling house.
You may need to apply for planning permission for some of these works because your local authority has made an Article 4 Direction withdrawing permitted development rights. You may also have restrictions due to a previous planning permission. Finally if you are in a conservation area, this might also restrict you.
You should be fine if you wish to reduce the size of windows, however if you create four windows on an elevation that are all varying sizes or colours, then this would probably fall outside of the permitted development rights. The windows ought to not stand out like a sore thumb compared to other windows.
You can’t add a bay window to the front elevation or indeed build out above a previously installed bay window without planning permission as this would involve a forward extension. I suspect however that many are installed annually without checking on permissions.
It may be appropriate to replace existing windows with new uPVC double-glazed windows or include them in an extension even if there are no such windows in the existing house. What is important is that they give a similar visual appearance to those in the existing house, for example in terms of their overall shape, and the colour and size of the frames.
The wording used in the General Permitted Development order is ‘the materials used in any exterior work (other than materials used in the construction of a conservatory) shall be of a similar appearance to those used in the construction of the exterior of the existing dwellinghouse’
If you are in a listed building, check with the conservation and the heritage officer before doing anything as you will need their consent. They may prevent PVCu windows for example.
Also, if you are a leaseholder, you may need to get permission from your landlord or management company.

Flats
If you are in a flat, then most permitted development rights do not apply to you.
However you should be okay to repair, repaint and maintain existing windows. You should also be okay to replace windows on a like for like basis. However if the flat is leasehold, check with the freeholder first.
You will need planning permission to install new windows and doors that are not replacing existing windows and doors of the same.
The same rules apply if you are in a conservation area or listed building. Check before you replace windows and doors.
Replacing a garage door with a window
Providing that you are not in a conservation area, listed building, article 4 or your permitted development rights have not been removed by and original or subsequent planning permission you should be fine to replace a garage door with a window. Do not install a bay window as this would be deemed as an extension to the font elevation and would require planning permission. This comes under Class A of Part 1 – enlargement, improvement or other alteration of a dwelling house.
See this article for more information
Page Updated: 1st February 2025
Other Common Projects
Many more projects to come....



